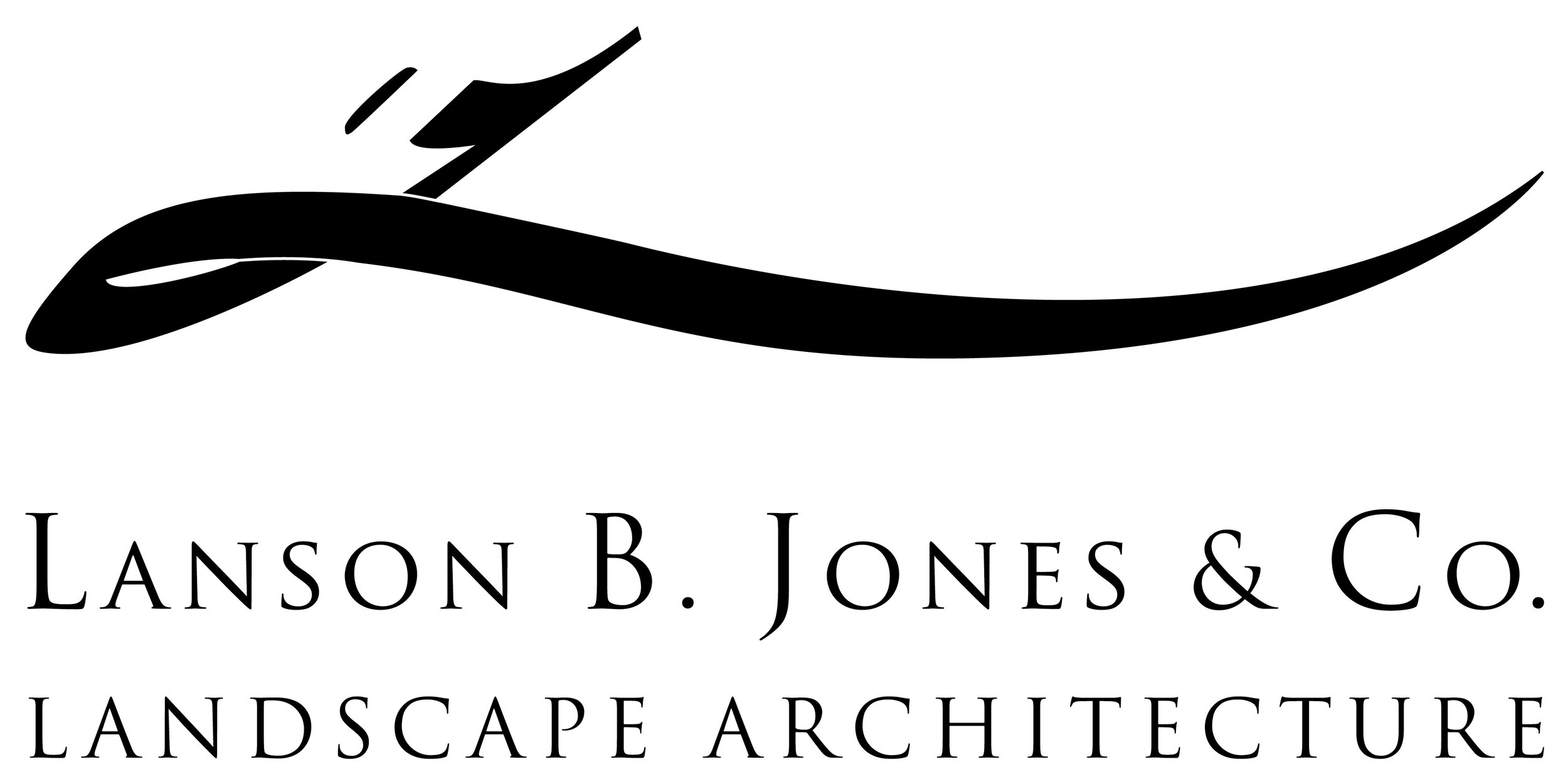PT.4 ARCHITECTURE ON DISPLAY A GUIDE TO OUTSIDE-IN DESIGN
With the warmer months just around the corner, you’re most likely deep into summer daydreams of relaxing, unwinding and enjoying your outdoor living space. In our final installment of Architecture on Display: A Guide to Outside-In Design, we’re taking you on a visual journey where those daydreams meet reality; delving into the collaborative relationship between architecture and landscape.
This historic home was recently remodeled to blend the old with the new; emphasizing the front entryway using the existing façade brick and matching it with an arched cut limestone entrance.
1.Extending the Architecture-Quatrefoil window
In addition to being heralded a “lucky” shape in historic architecture, the decorative symmetry of Quatrefoil windows has become an integral part of modern architecture aesthetics as well.
Notice how we merge the exterior and interior living spaces by creating a symmetrical touch based on this Quatrefoil Transom window. You’ll notice how the window works to extend the existing architecture. As the window filters light into the indoor living space, we centered the outdoor living space to solidify a seamless transition; a move that would allow guests to flow in and out easily during those backyard summer get together.
2.Matching and Repeating Materials
Repeating hardscape materials, such as the limestone shown here, allows the home and landscape to converge as one. We used matching limestone from the front entry and created stepping pads throughout the front and back yard; resulting in a rhythmic consistency from the outside in.
To create a complimentary color scheme, we incorporated the aged finish of the ironwork to match the home’s downspout; creating a subtle, yet distinct link between home and garden.
3.Mirroring and Patterning – Eyebrow Arches
In the front yard, we patterned the home’s eyebrow arched windows by again incorporating the materials already seen throughout the home. By mirroring and pattering the brick and limestone throughout the hardscape, we created a unified flow with seamless transition from every angle. Not every home is blessed with significant space to work with, but this blended approach can create the feeling of an expanded space. That’s the real unifying element you’ll need when expanding your home and garden.
4.Level & Elevation Changes – Raised Pavilion
One way to add formality to your outdoor space is through level and elevation changes. Adding even one step can create an illusion that showcases some areas, while bringing other areas together for a grander feel in your space.
We raised the pavilion/summer kitchen up one step; effectively creating a formal space with the added bonus of slowing down those eager-beaver kiddos (or adults!) from running to the pool.
5.Displaying Key Features – Centering the Pool with the Pavilion
Several unique touches were incorporated throughout the design to bring this breathtaking scene together. Paying close attention to the double column detail, notice the subtle sophistication that occurred when we attached baroque brackets throughout the pavilion and at each corner of the pool. The new pool was strategically centered on the new pavilion to create a symmetrical, formal relationship into the design; a perfect pairing for those “BBQ by the pool” summer days.
Finally, for the “cherry on top” of this architectural sundae, we added a dovecote inspired vent atop the copper cupola; resulting in the culmination a personalized oasis where your dreams finally meet reality.
We hope you have enjoyed our series, “Architecture on Display; A guide to outside-in design”. Our experienced team would love to talk to you about your dream garden and help you make it a reality.
To learn more about our services or to schedule a design consultation meeting contact us today at 713.667.0709






