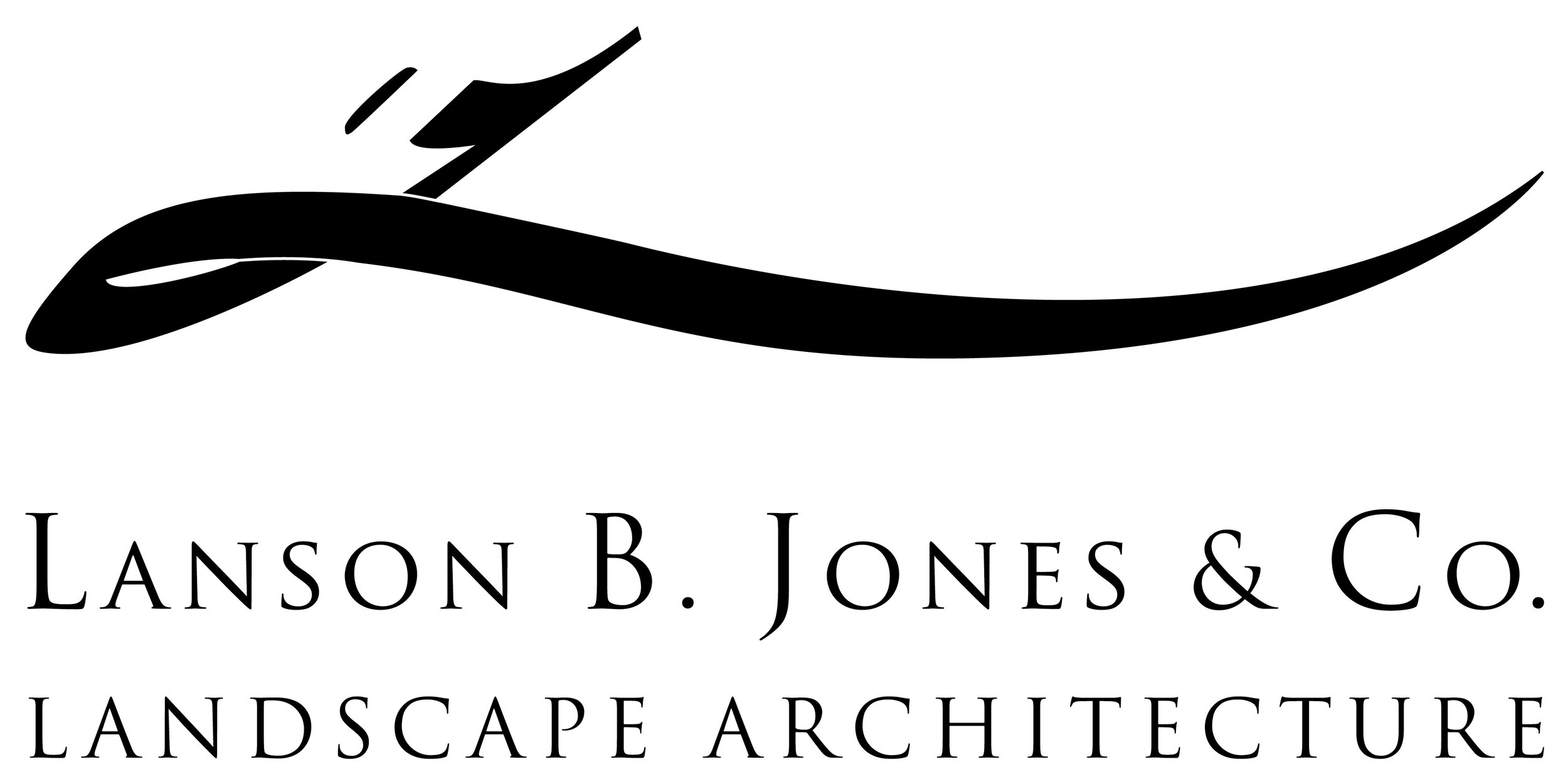TRADITIONAL ENGLISH MANOR
Piney Point, Houston
This traditional brick home rests in Houston’s elegant Piney Point neighborhood. Primarily English in style with French leanings, this manor boasts two grand outdoor scaled rooms with each centered on two separate lawns allowing the entire space to be visually and physically tied together. The pavilion majored in reflecting and patterning details of the home, complete with a built-in outdoor kitchen and adorned with a french-inspired cupola. French baroque corners of the pool mirror hardscape detail and quatrefoil windows of the house while use of bilateral axes and elongated vistas give each outdoor seating area a dynamic and interesting view. Custom cut stone was used to create a “green pathway” by allowing ground cover (or in this case, lawn) to exist between stepping pads, making the path appear to be “floating”.
Services
FULL MASTER PLAN | PAVILION | POOL | GATES & IRONWORK
DRIVEWAY | MASONRY | LAWN | SEASONAL COLOR | MAINTENANCE
The pavilion majored in reflecting and patterning details of the home, complete with a built-in outdoor kitchen and adorned with a french-inspired cupola.
French baroque corners of the pool mirror hardscape detail and quatrefoil windows of the house while use of bilateral axes and elongated vistas give each outdoor seating area a dynamic and interesting view.
Seasonal color beds add touches of color with blooming Begonias and Angelonia.
Close up of outdoor lounge seating.
Custom cut stone was used to create a "green pathway" by allowing ground cover (or in this case, lawn) to exist between stepping pads, making the path appear to be "floating".
Primarily English in style with French leanings, this manor boasts two grand outdoor scaled rooms with each centered on two separate lawns allowing the entire space to be visually and physically tied together.



















