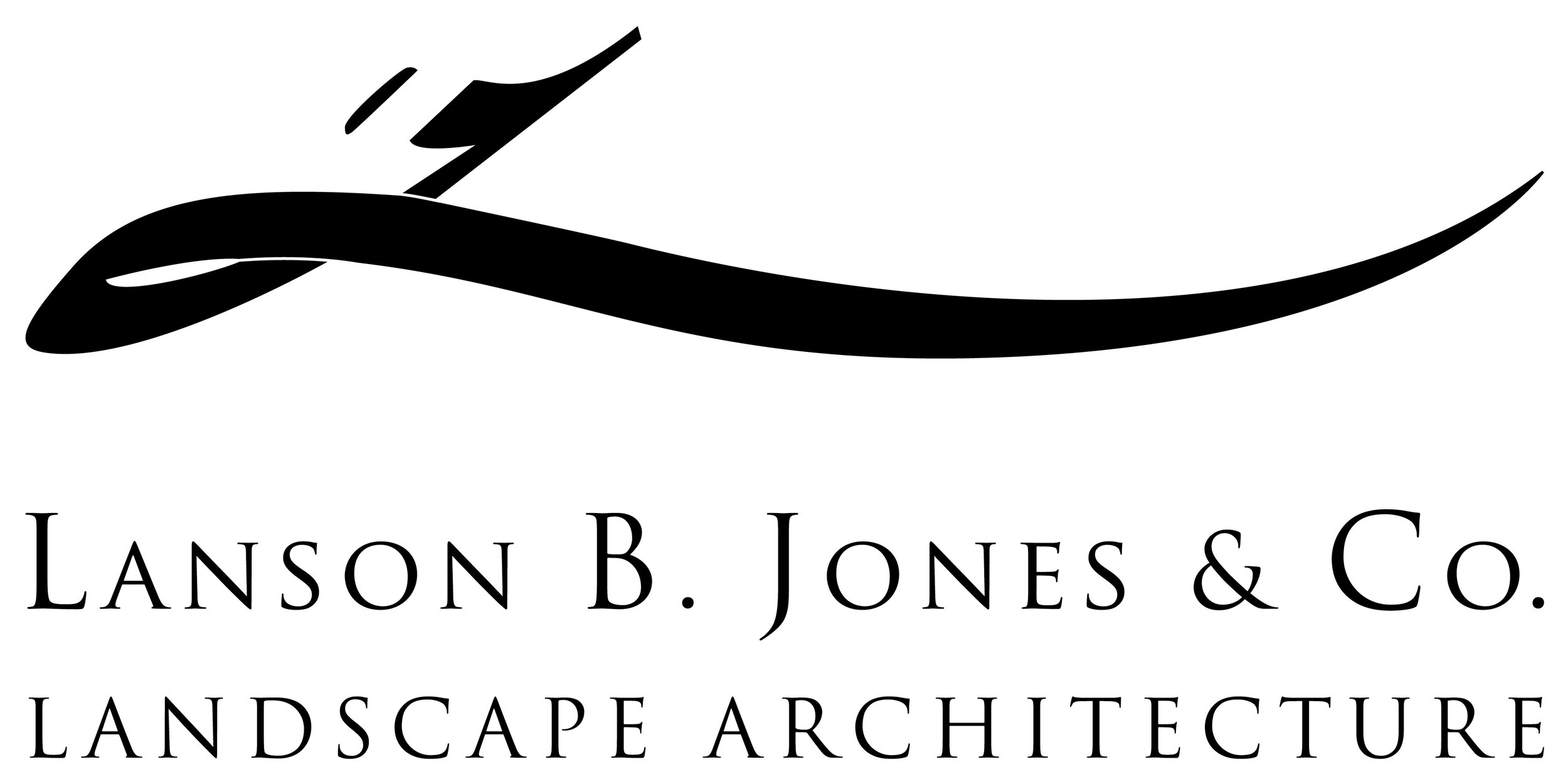FORMAL ENGLISH ESTATE
River Oaks, Houston
This plantation-style home was originally designed by John Staub in 1936 and we installed the gardens in 2007. Over the years, we have continued to add numerous additional landscape elements and still maintain the property today. The heavy symmetry of the Georgian-hybrid home was the strongest facet for our design of the gardens. In our implementation of each “scaled outdoor room”, we were sure to mirror and preserve the integrity of the home’s architecture so that the landscape became a harmonious extension of the house. By bringing the axes of the home into the outdoor spaces, we could ensure that our design was not just aesthetically pleasing from the exterior, but that it also offered dynamic views from the perspective of every doorway and window. In English-style architectural design, it’s all about the entrance. We borrowed from the geometric elements of the front door and used the shape and proportions as a template for the front circle drive. We also borrowed from the entry arches for the large Boxwood curve. The closer one is to the residence, the stronger the geometric relationships appear. Then, as one moves away from the house, the gardens begin to appear less formal. A key goal for us during this project was to create a perfect balance between the formal and informal elements of the gardens.
Services
FULL FRONT YARD PLAN ANTIQUE ROSE GARDEN DRIVEWAY
PLAY GARDEN VEGETABLE GARDEN TREE GRIDS
FRAMED LAWNS BOXWOOD SPHERES SEASONAL COLOR
MAINTENANCE
View of house façade. Front door window detail is mirrored in the brick frame design of the driveway.
Left: Ellispes are patterned on either side of the entry with seasonal color beds that rotate Impatiens, Cyclamen, and Tulips seasonally. | Right:White Azaleas lined with perfectly level tiered Boxwood hedges at driveway entrance.
Scalloped niche hedges are layered with White Azaleas and encapsulate spherical Boxwoods (which are aligned on the axis of the driveway).
Boxwood curve design reflects the eyebrow arches resident in the home's grand entrance.
An inherited curved water wall anchors a brick-framed lawn and offers more opportunity for seasonal color and visual interest.
Sculpted Boxwood hedge serves as a "weighted anchor" at the driveway entrance.
Left: Another robust, anchoring Yew Podocarpus hedge surrounded by a bed of Asian Jasmine groundcover. | Right: Crowned Zoysia lawn ellipse reflects the elliptical cut-out of the garden gate.
Left: Bi-axial aligned outdoor rooms, taking cues from the historic architecture of the house façade. | Right: Close-up of pyramidal tiered boxwood hedges, meticulously trimmed using a stringline and bubble level.
An example of one of the many reward points in the garden, a classic Lutyens bench.
Poolside pavilion and outdoor dining room with flanking Boxwood spheres in multi-level roll-rimmed terra cotta pots.
The driveway boasts a green transitional fulcrum offering an intersection that triangulates between three driveway paths.
A grand backyard English hybrid rose garden was planted for visual beauty as well as for exceptional cuttings which are displayed in the home.
Backyard elliptical, parterre vegetable garden with trimmed Boxwoods and edibles.
The clean orthogonal lines of the architecture are juxtaposed by the softly crowned, elliptical seasonal color bed.
Left: Close-up of backyard hybrid English rose garden (punctuated with shapely Boxwood hedges). | Right: A whimsicle, circular-themed plant stand houses container-grown Violas (a.k.a "Johnny Jump-Ups) and mirrors the oculus window.




















