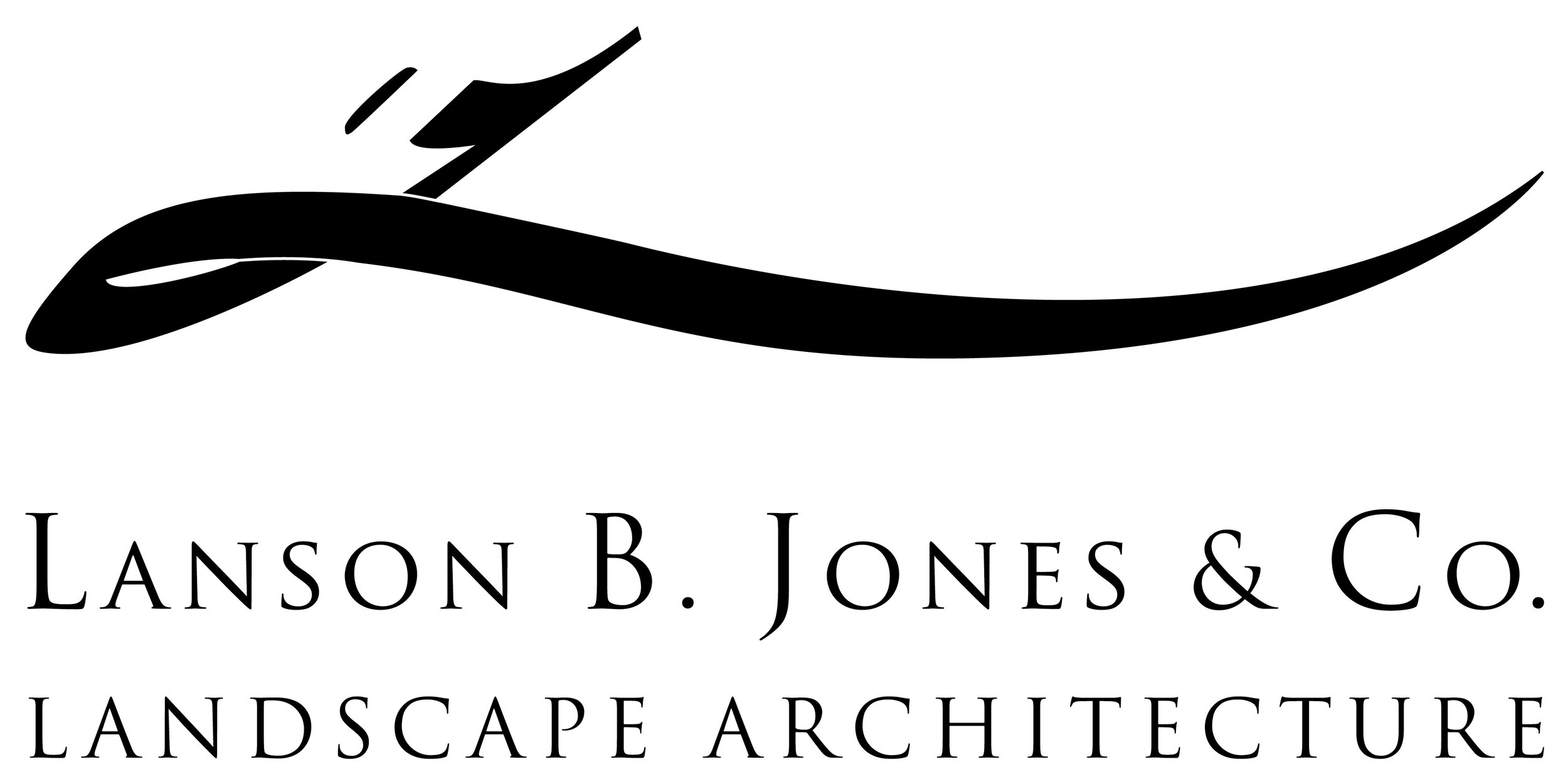PT. 2 ARCHITECTURE ON DISPLAY A GUIDE TO OUTSIDE-IN DESIGN
Bellaire English Retreat
We pick up our series “Architecture on Display” here, with the application of those principles discussed in the last blog, “A Guide to Outside-In Design.” This week’s featured garden, “English Retreat” utilized those principles to create a relaxing oasis that compliments the strong architectural features of the house.
When our team of landscape architects, project managers, and design associates collaborate to decide design direction, they begin by studying the architecture of the house. Their intent is to have a harmonious design that places equal importance on the architecture and landscape architecture of the house.
This was the underlying philosophy that influenced the design of this Bellaire garden. The architecture is primarily English with hints of French detail which captivated and inspired us when creating the planned views of the garden.
We start by accentuating the strongest details of the architecture. Here, we highlighted the symmetrical windows and front gable that first draw the eye. Then we moved on to the front door where we created a strong center line view off the door and gable and anchored the entry with two boxwood spheres.
To balance the design and establish alignments, we added a third boxwood sphere just to left side of the house. Holly fern and monkey grass were added to the front garden to soften the rigidity of the architecture and formality of the elliptical color bed; this helps to balance the formal and informal elements of the house and garden.
Sometimes architectural features of the house are not in natural harmony. We treated the screened porch as an English greenhouse and mirrored the key features, pulling them in a repeating pattern all the way through to the fire pit. This created a beautiful controlled view to enjoy from inside the greenhouse.
The second story balcony and gable, in front of the pre-existing pool, created a design challenge. We extended the lawn space to the left of the greenhouse to create visual symmetry that expanded the views of the garden.
Every view line and architectural feature is studied and accentuated to create a timeless garden that you can enjoy for years to come.
Maria Wenzel and Lanson B. Jones
We hope you have enjoyed our series, “Architecture on Display; A guide to outside-in design” so far. Our experienced team would love to talk to you about your dream garden and help you make it a reality.
To learn more about our services or to schedule a design consultation meeting contact us today at 713.667.0709
Photography by Rachel Scott Photography.
Click the links below to see this project’s project album and before and afters.
https://lansonbjones.com/projects/bellaire-english-retreat/
https://lansonbjones.com/beforeafter/bellaire-english-retreat/






