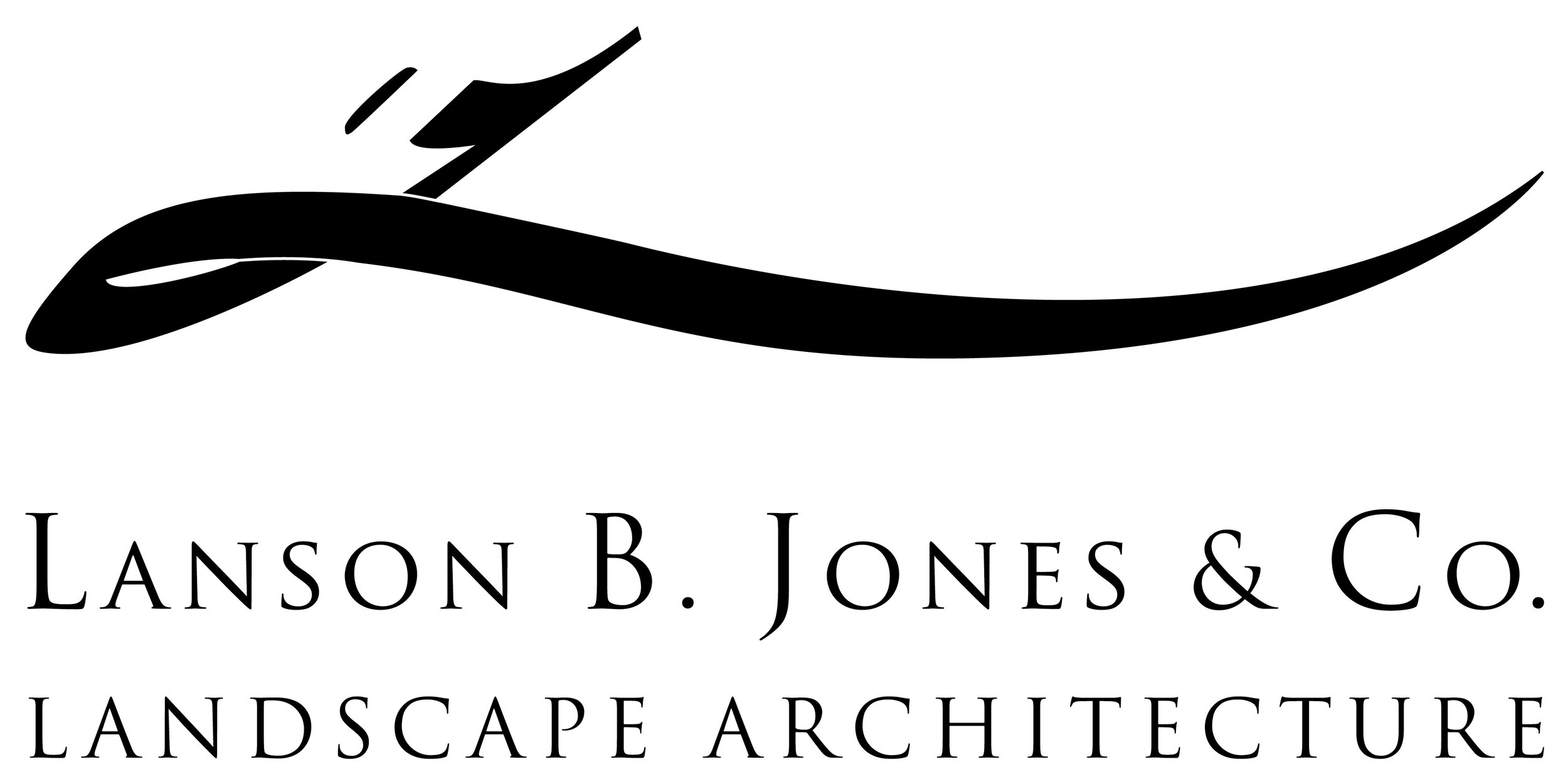LANSON B. JONES & CO. ENTERS THE 2017 HOUSTON PAPERCITY DESIGN AWARDS
Cheers to the winners of the 2017 Houston PaperCity Design Awards!
Earlier this week, our team attended the PaperCity Design Awards ceremony in West Ave. The design awards “elicited 291 outstanding entries in 18 categories, with more than 2,000 project images downloaded into digital libraries,” and the celebration kicked off the inaugural of Texas Design Week Houston.
From east coast to west coast, the judges gathered to select winning entries. The judges included designer Martyn Lawrence Bullard from New York, architect Peter Pennoyer from New York, designer Katie Ridder from New York, and designer Mark D. Sikes from Los Angeles.
PaperCity Design Award Judges 2017
It was a night we’ll always remember, especially when we heard Lanson B. Jones & Co. was nominated runner-up for designing the best residential landscape! Even though it was a close tie, our team cheered loud and proud!
Curious to see our submissions? Check out the photos below:
Contemporary English Home
The design of this contemporary English home by Jon Gilbreath created the perfect canvas for balancing casual and formal design. This project highlights the importance of creating designs that mirror a home’s architecture to ensure its landscape becomes a harmonious extension of the interiors. Our key goal was to meet the client’s personal needs of designing a dog-friendly landscape that embraces nature’s beauty and outdoor entertaining. We achieved this goal by creating a non-toxic landscape filled with soft colors and custom work that cohesively connects the home’s interiors and exteriors. English-style architectural design focuses on the entrance. Therefore, the use of complementing colors and shapes from the rich burgundy-red foliage of Bloodgood Japanese Maple trees to the sculpted Boxwood outlining rectangular beds of pink Kangaroo Paws, creates visual interest and a distinct entryway that intrigues guests. By carrying the home’s surfaces, such as limestone throughout the entryway and pool area develops an aesthetically pleasing exterior that embraces continuity. The limestone steps were painted by our skillful mason to match the home’s brick, create elevation, and reflect the copper canopy. In addition, the custom ironwork that mirrors the front canopy provides vine support and offers elegance and sophistication. Strategic seating around the flagstone paving that surrounds the pool offers dynamic viewpoints. Manicured Boxwood hedges and tailored shrubs that are interwoven with Dwarf Yaupon Hollys trimmed in a bread loaf shape anchor the viewpoints. Together, these design elements create an elegant European oasis that is welcoming to all guests—even dogs!
The limestone steps were painted by our skillful mason to match the home’s brick, create elevation, and reflect the copper canopy.
By carrying the home’s surfaces, such as limestone throughout the entryway and pool area develops an aesthetically pleasing exterior that embraces continuity.
Click here for additional project photos.
Traditional English Manor
This traditional brick home rests in Houston’s elegant Piney Point neighborhood. A key goal for us during this project was to create a perfect balance between the formal and informal design elements. Primarily English in style with French leanings, this manor boasts two grand outdoor-scaled rooms with each centered on two separate lawns allowing the entire space to be visually and physically tied together. The pavilion majored in reflecting and patterning details of the home, complete with a built-in outdoor kitchen and adorned with a French-inspired cupola. French baroque corners of the pool mirror hardscape detail and quatrefoil windows of the house while use of bilateral axes and elongated vistas give each outdoor seating area a dynamic and interesting view. Custom cut flagstone was used to create a “green pathway” by allowing ground cover (or in this case, lawn) to exist between flagstone stepping pads, making the path appear to be “floating”.
The pavilion majored in reflecting and patterning details of the home, complete with a built-in outdoor kitchen and adorned with a french-inspired cupola.
Primarily English in style with French leanings, this manor boasts two grand outdoor scaled rooms with each centered on two separate lawns allowing the entire space to be visually and physically tied together.
Click here for additional project photos.
_
Congratulations, Virginia W. Kelsey, AIA, for winning best residential landscape design! Also, congratulations to some of our industry friends, Gensler and Marie Flanigan Interiors. Gensler won best commercial interior design for architectural design for River Oaks District. Marie Flanigan Interiors won runner-up for best commercial interior design and architectural design for Mercedes-Benz.
Special thanks to our clients who helped us participate in this fun event!








